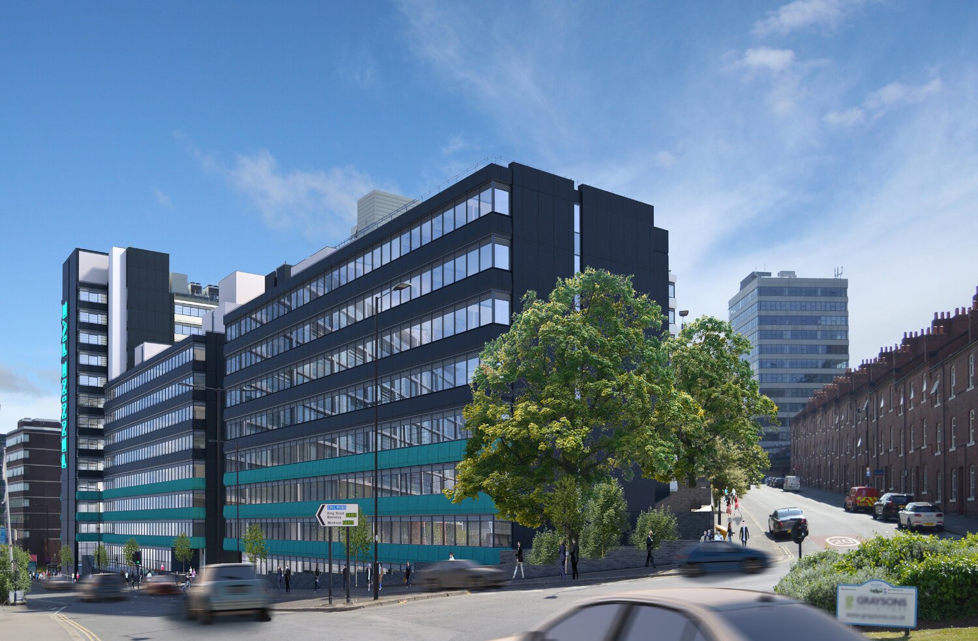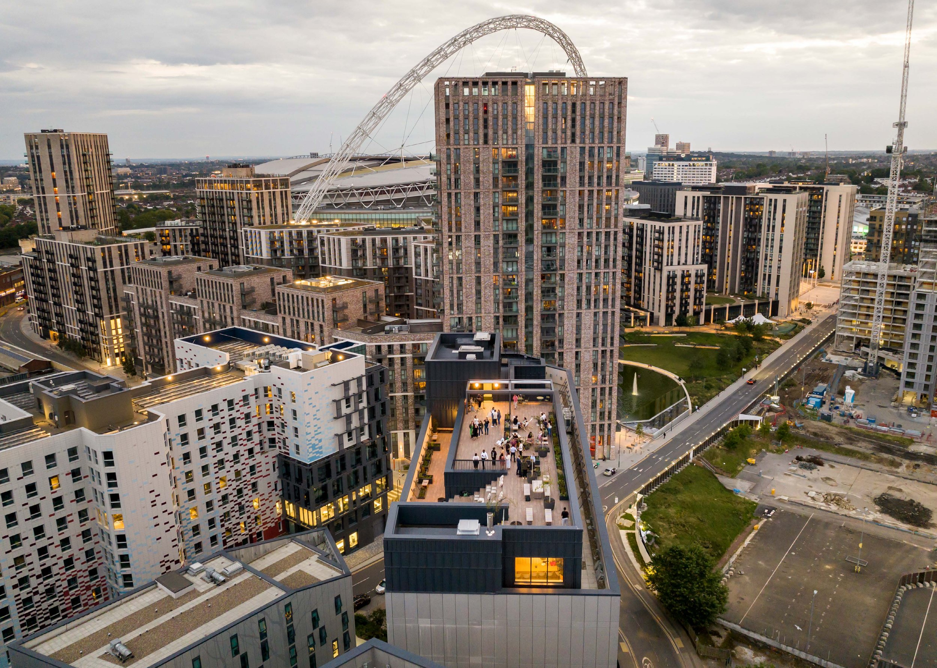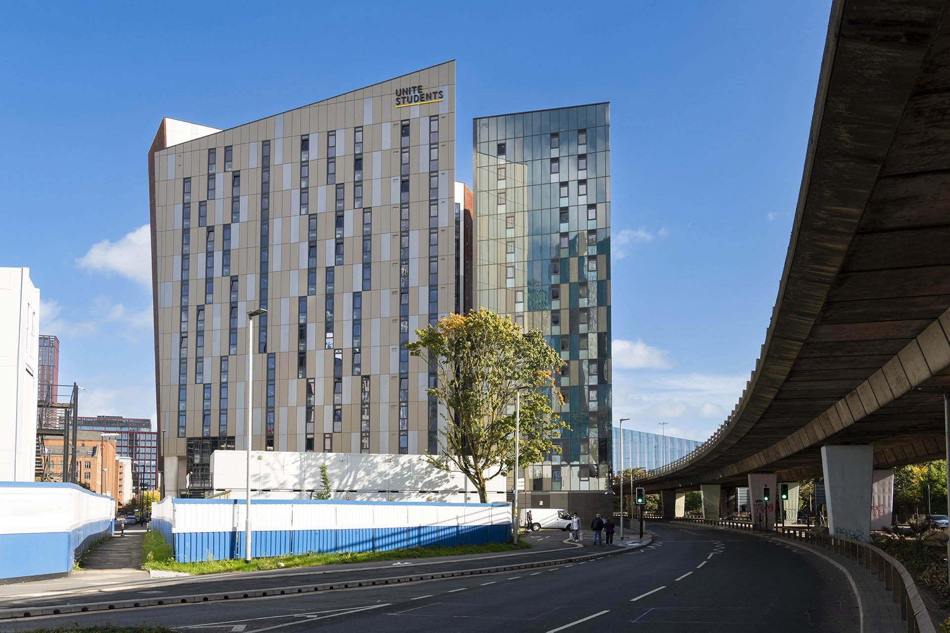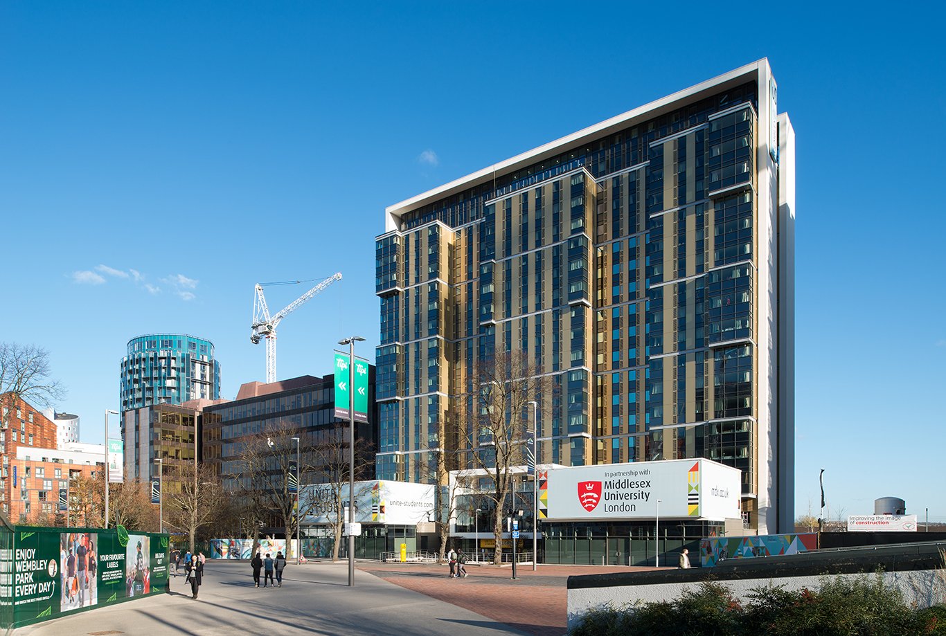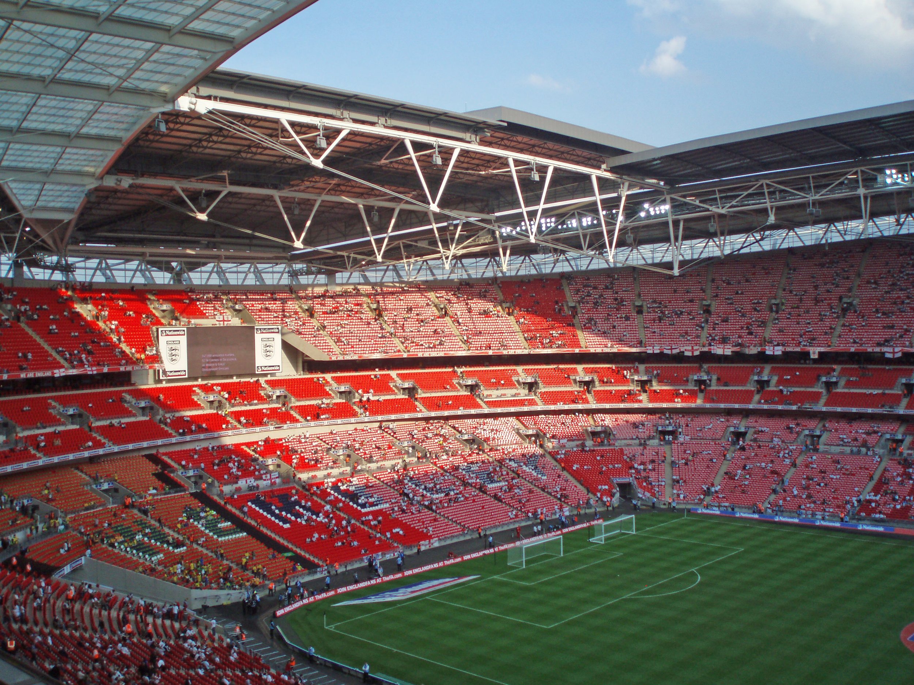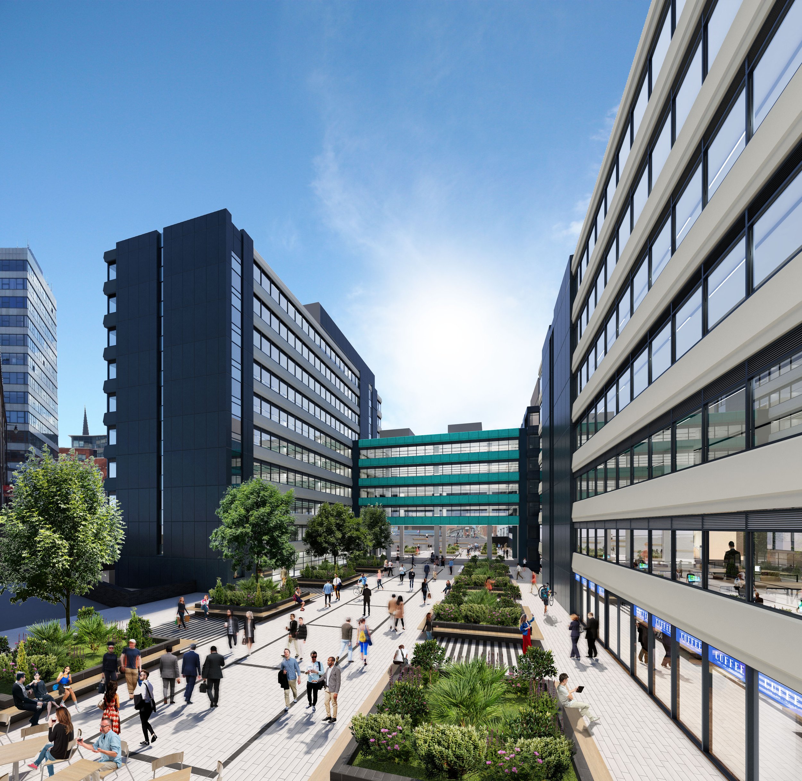
Pennine Five
Sheffield, UK
Client
RBH Properties
Services
Completion
2024
HCD were appointed by RBH properties to create a new masterplan / vision for the existing Pennine Centre, located on the edge of Sheffield’s Cathedral Quarter. The Pennine Centre was originally built in the 1970s and was previously the offices of HSBC. The transformed P5 development will continue to be used as a commercial centre, redeveloping the whole site into a vibrant and iconic part of Sheffield city centre.
A driving force behind the development was the desire to reuse / upgrade the existing buildings and avoid the potentially wasteful demolition of the existing structures. This is in keeping with the RetroFirst campaign which proposes a major reduction in the consumption of raw materials and energy in the built environment through the adoption of circular economy principles.
Analysis of the existing site showed that the principal courtyard space suffered from a lack of natural light and complex routes through it that stopped it from being a meeting place for the surrounding buildings. This central space was not enjoyed by the public but instead provided access for service vehicles, making the area inhospitable to pedestrians.
The new masterplan introduces an engaging and safe public space that building users and members of the general public can enjoy and access freely. Making the area pedestrian-only and adding greenery and natural meeting areas aims to create a welcoming space for everyone to enjoy.
New build interventions will be constructed to link together the existing buildings and provide shared access points centred around new social areas. Active spaces that are clearly visible from the plaza will encourage users to enter the building while large areas of new glazing and roof-lights will provide lots of natural light, blurring the barrier between interior and exterior.
With a focus on sustainability we set about prioritising retention and adaptive reuse, we significantly reduce building waste and carbon emissions compared to traditional demolition and new construction practices. Our approach aligns with our sustainable building principles, emphasising the regeneration and recycling of existing materials.
Preserving the building's structure not only reduces environmental impact but also allows for the incorporation of innovative solutions by the design team. We have carefully retained and repurposed where possible, effectively reducing the need to source new materials and minimizing the overall carbon footprint of the project.
To further enhance sustainability, the external envelope has been reinsulated ensuring low air permeability and reducing heat loss. This proactive step maximizes energy efficiency, minimizes carbon emissions, and promotes a healthier indoor environment.
Additionally, the building's glazing has been replaced with advanced, energy-saving alternatives, contributing to an improved Energy Performance Certificate (EPC) rating. By upgrading the heating and ventilation systems with more efficient technology, such as heat recovery units.
A highlight of the redevelopment is the creation of a vibrant, outdoor central plaza, designed to bring people together and promote a sense of community. This public space showcases sustainable landscaping featuring trees, shrubs, and bushes, further enhancing Sheffield's reputation as a green city and contributing to urban biodiversity.
Using a circular economy approach, we consider building waste as a valuable resource. By repurposing external site and groundwork materials and retaining existing vegetation wherever possible, we reduce the need for new materials, lowering extraction and manufacturing impacts while promoting sustainable practices.
By prioritising retention and adaptive reuse, we significantly reduce building waste and carbon emissions compared to traditional demolition and new construction practices.


