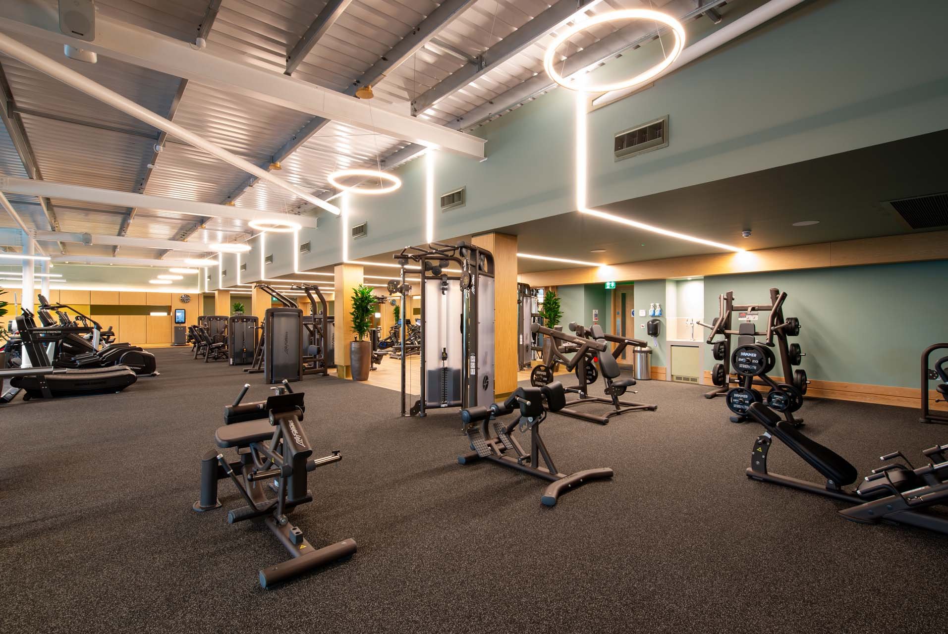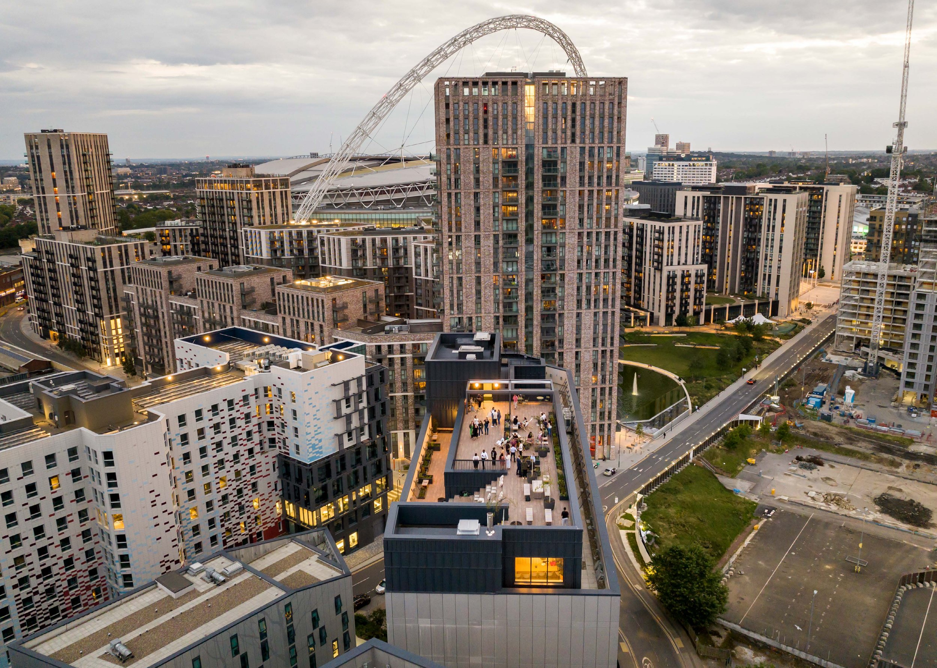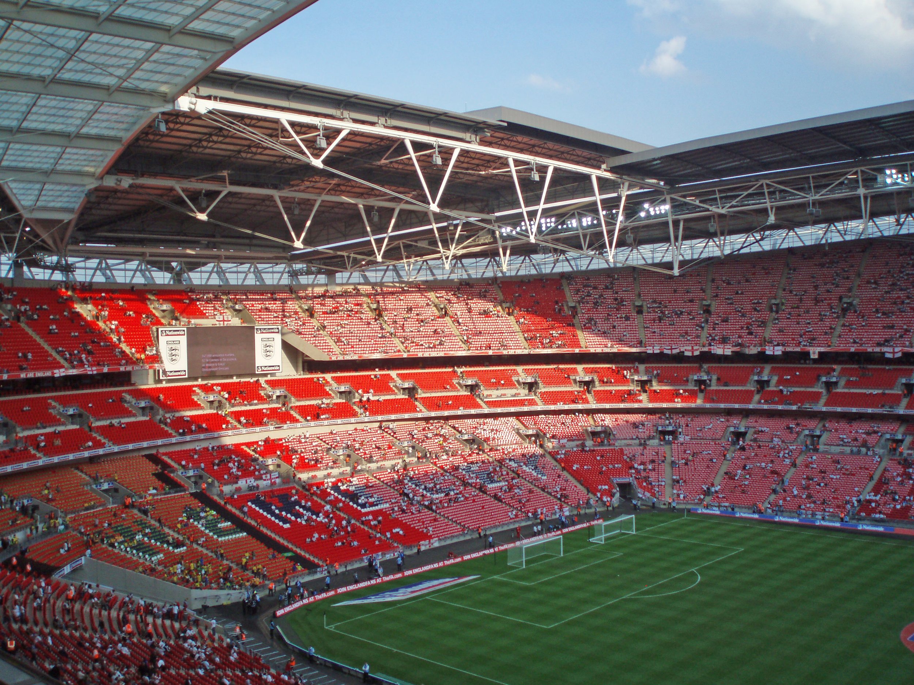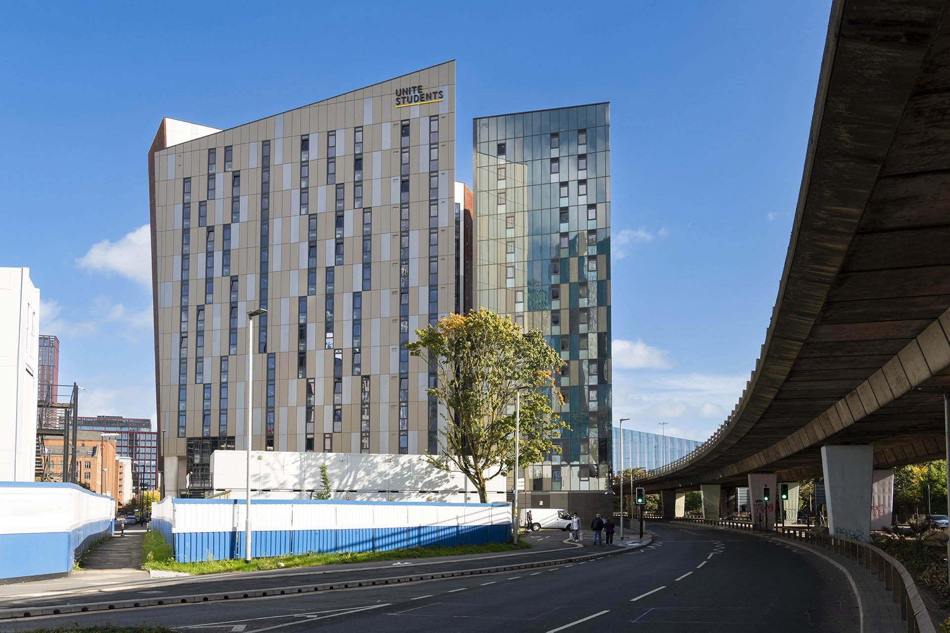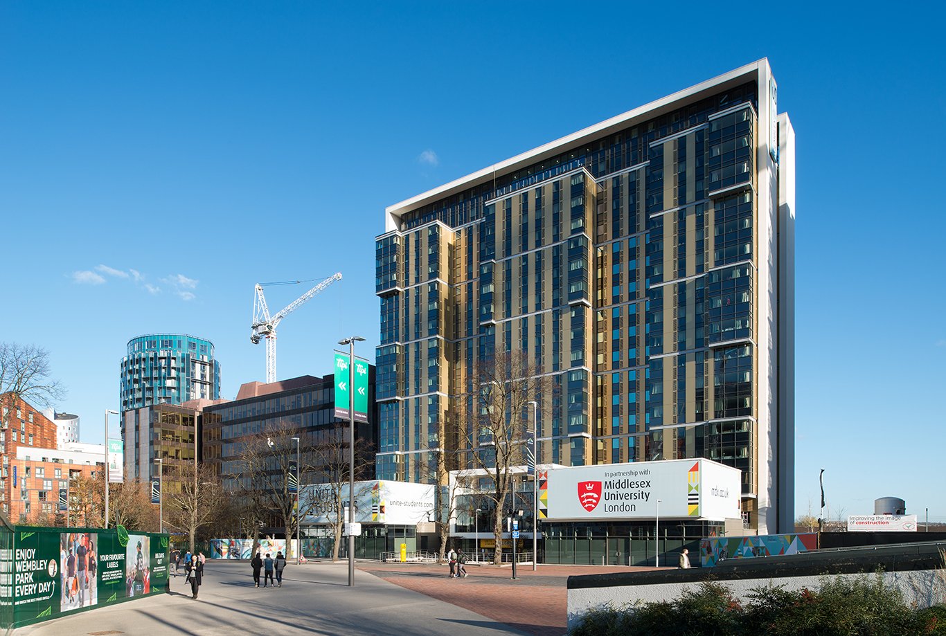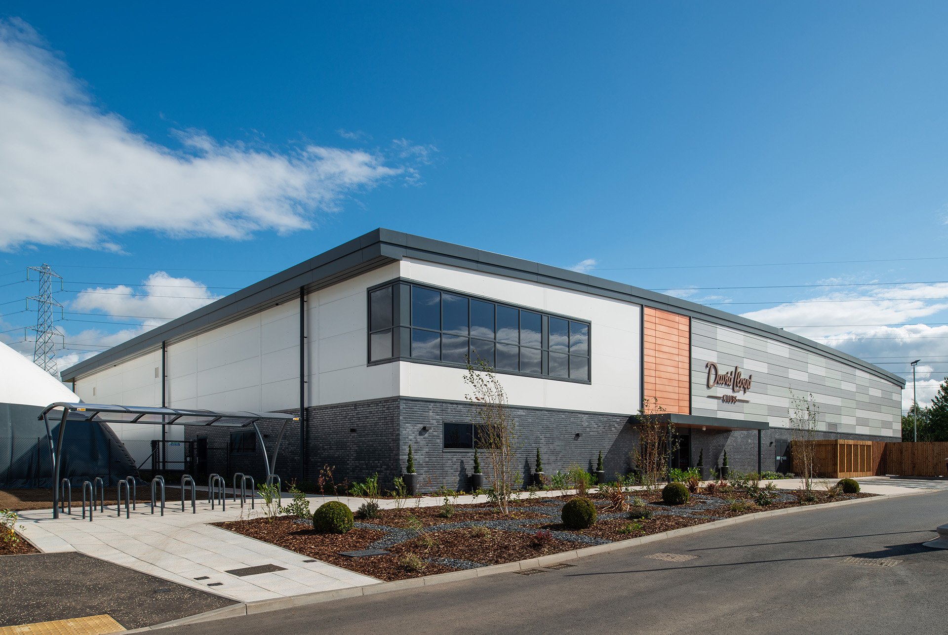
David Lloyd Clubs, Shawfair
SCOTLAND, UK
Client
David Lloyd Clubs
Services
Completion
2023
Europe’s leading health, fitness and wellness group, David Lloyd Leisure has 133 clubs across nine European countries and recently opened its 102nd club in the UK, Shawfair. Hadfield Cawkwell Davidson architects have worked with David Lloyd Leisure for over 15 years on several prestigious projects in the UK and throughout Europe, providing architecture, structural engineering and interior design services on both refurbishment and new build projects. We have also been responsible for many of the new concepts such as Blaze, Delta Studios, Workstation and Spa Retreats.
To date we have completed 10 New Clubs and refurbished over 250 sites, with facilities such as 25m swimming pools (indoor and out) fitness suites, cafés and restaurants, spin and fitness studios, squash, multipurpose halls, indoor and outdoor tennis, spa Retreats, external leisure areas, children’s play facilities and many more. David Lloyd Bicester is our latest completed project that has received excellent feedback from club members.
The 6,600sqm development contains state of the art facilities that is inclusive to all members. The development includes an expansive gym, fully glazed on the south facing elevation allowing natural light to fill the gym space and the latest advanced equipment to challenge members to achieve their personal best and fitness goals.
Our architectural and interior design teams created a striking comprehensive scheme for the club, developing on the David Lloyd brand and giving each space its own individual effect while maintaining parity across the building.
At the heart of David Lloyd Shawfair, the substantial clubroom provides members with the opportunity to relax, socialise and work is at the centre of the building. The generous club room comprises of zoned dining, fully licenced bar, business hub, adult lounge and dedicated family areas for little ones, containing a soft play and children’s activity spaces.
The health and wellbeing club contains a 20-metre 4-lane indoor swimming pool with an associated learner pool providing introductory shallow water to the beginner swimmer.
David Lloyd Leisure offer a large number of dedicated group exercise studios, mind & body, High Impact, Blaze(HIIT) studio and a cycling studio that all feature immersive lighting and comprehensive interiors scheme developed individually for the studios use both functionally and aesthetically.
The projects internal Spa features a Hydro pool, Heated Beds, Plunge Pool, Ice Cave, Citrus Steam, Crystal Steam, Finish Sauna, Himalayan Salt Sauna, feature showers, Deep Relax Meditation and Pod Sleep Rooms.
The whole project was an exercise in creating value where it is most vital. The interior spaces burst with rich tones and premium furnishings while the external facades are allowed to be simple materially responding to the environment with a natural and authentic timber.
Externally, David Lloyd Shawfair features, Outdoor pool, Spa Garden, pool and dining terrace, kids play area, 3 covered padel courts, and 3 outdoor tennis courts.
The main focus of the club's exterior is the 25-meter outdoor heated swimming pool, which features a heated kids' pool and a south-facing terrace to maximize the number of usable hours and enhance the value of the relaxation and pool area for members. The principal clubroom area and internal pool open up onto the external terrace, creating interconnected views and linking internal and external uses. All external lighting uses energy-efficient LED light sources. The hard landscaping materials are used to define the various functional zones of the terrace and spa garden areas.
The external Spa Garden features, a Hydro Pool, Sauna Hut and showers, Fire Pit with surround seating, loungers, Day Beds.
The three outdoor Tennis courts are covered by an inflatable air dome. The permanent air dome provides members with the opportunity to play day or night and more importantly in all weather. The curved shape of the dome and its maximum height are designed specifically to cater for LTA requirements based on court play and ball curvature.
At Hadfield Cawkwell Davidson Architects, our architectural ethos is to innovate and promote sustainable building practices. We utilise a "fabric first" approach to sustainability and low energy initiatives, prioritizing these over more expensive, less renewable mechanical or electrical building services. This approach helps to reduce capital and operational costs, improve energy efficiency, and reduce carbon emissions.
The club has been precisely detailed by our architects to achieve a well-insulated building to maximise air tightness and reduce heat loss. Careful space planning using regulatory guidelines to increase efficiency by limiting circulation spaces and maximise active spaces.
To minimise the amount of energy required to heat and cool the space, the footprint of the development at Shawfair has been carefully considered. Low energy LED fittings have been used throughout the club, and the building's orientation takes advantage of solar gain and natural daylight to reduce the need for artificial lighting. Energy is generated from CHP (Combined Heat and Power), a highly efficient process that captures and utilises the heat produced by the electricity generation process.
Architecturally the form of the building is determined by its function, as well as the spatial requirements of the internal areas. In order to create a building that is both functional and aesthetically pleasing, we often use a variety of materials and design elements to break up the volume of the building and create visual interest.
In the case of the Shawfair, the use of timber cladding above the entrance helps to make the entrance easily visible from the site entrance and guides visitors to their destination. The choice of timber also adds a naturalistic feel to the building's facade, helping to soften its overall appearance.
Additionally, the use of varied and contemporary cladding on the south elevation provides visual excitement and interest. This can helps to optimise the building's overall design and make it more appealing to potential visitors or occupants. By carefully considering the form and materials used in a building's design, architects can create structures that are both functional and aesthetically pleasing.
Glazing is used as a tool for both breaking up the form of the building but also for diminishing the barrier between internal and external.
By placing glazing at ground level on the southern facade, the boundary between the internal lounge and external terrace, as well as the internal and external pools, is blurred and movement is encouraged between them. The activities seen inside are an advertisement for the club and encourage users outside to explore the possible activities inside. Glazing is used extensively in areas of maximum activity within the building and used sparingly elsewhere, to give the building a feeling of vibrant activity.
David Lloyd Shawfair will have a full team of 90 staff, including 10 personal trainers all of which have been catered for with offices and breakout zones.
About Hadfield Cawkwell Davidson Architects & Engineers.
Hadfield Cawkwell Davidson is a leading sports and leisure facility architect based in Sheffield. With a focus on the health and wellbeing sector, we work with clients nationally and internationally to design facilities that meet the requirements for training, competition, socializing, and education in fitness and leisure. Our success as a practice is built on the talents and expertise of our team, and we are committed to continuous professional development and improvement in our designs and technical capabilities.
We have extensive experience in sports and leisure architecture, having worked on major sporting venues such as football and rugby clubs, golf driving ranges, sports centers, and an Olympic international training venue. In addition to sports facilities, we have also designed restaurants, cafes, hotels and spas, and have been involved in the design of children’s adventure and activity centers.
One of our standout projects includes the University of Surrey’s main sports facility, where we served as implementation architects and interior/branding designers. The £17 million project included a multi-purpose sports hall, changing facility, bar/restaurant, Olympic-size swimming pool, dance studio, gym, climbing wall, outdoor courts, and all-weather pitches with external changing facilities.
Our commitment to combining high-quality architectural design with commercially viable solutions has earned us a reputation as one of the leading consultants in the UK health and fitness market. We have several established long-term relationships with major leisure operators, and our expertise in sports and leisure architecture makes us the ideal partner for your next project.
