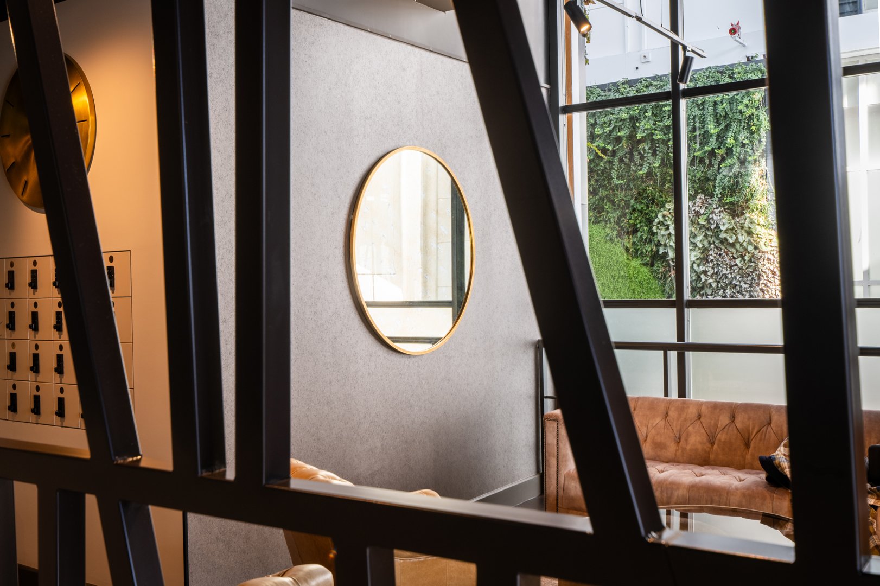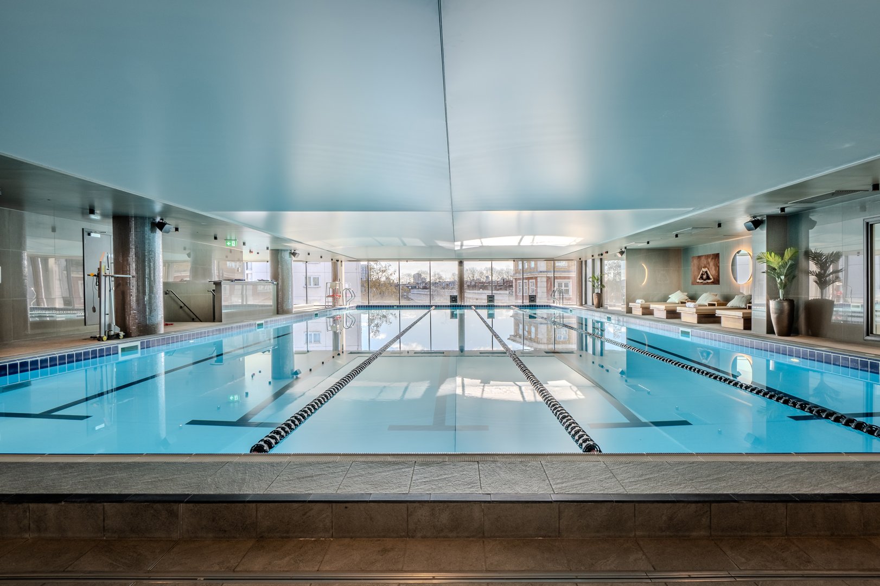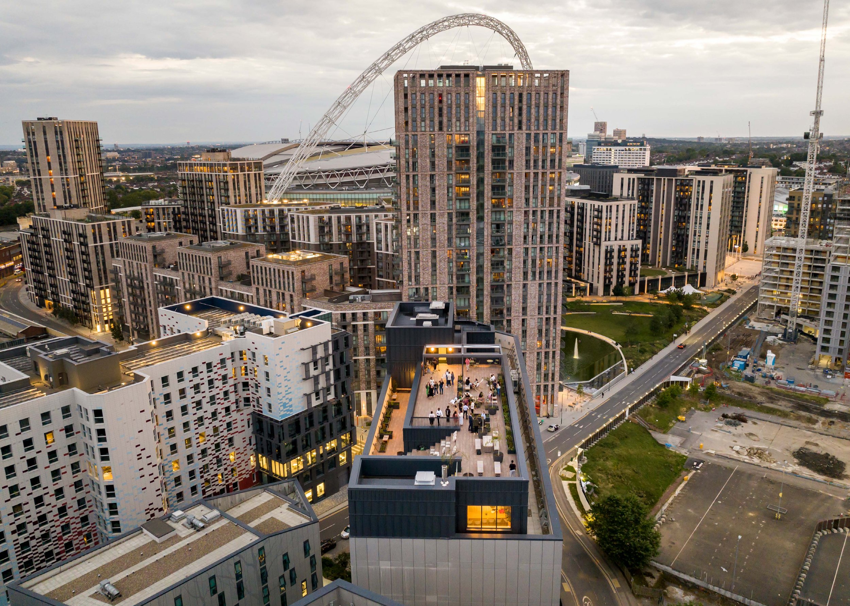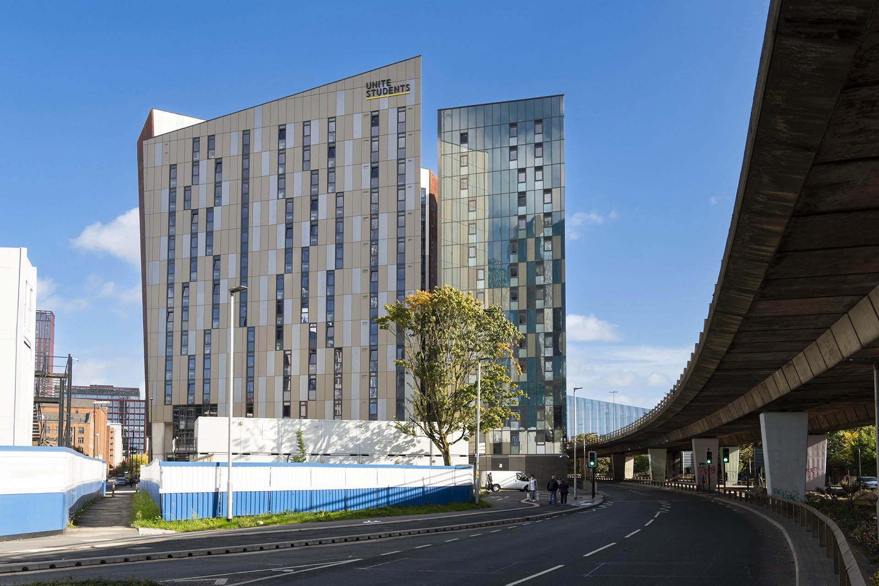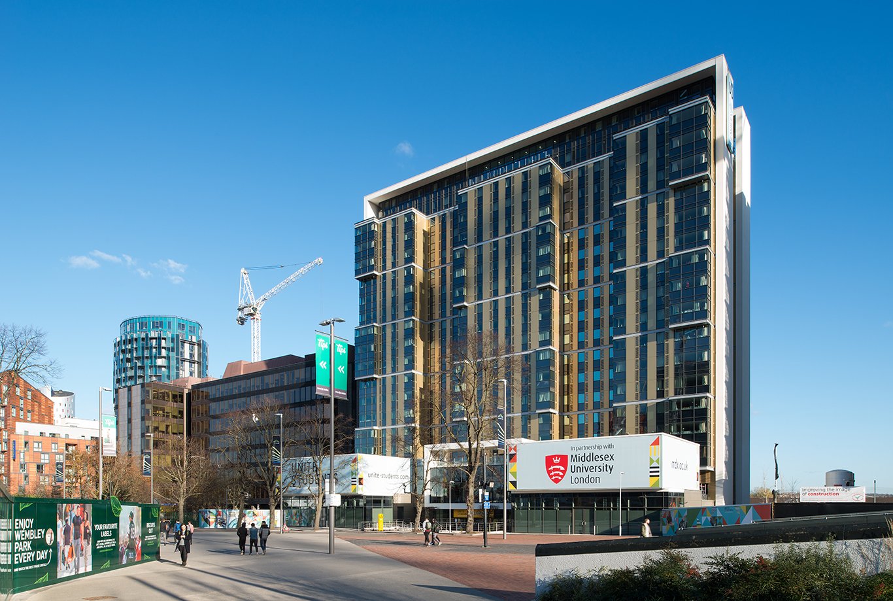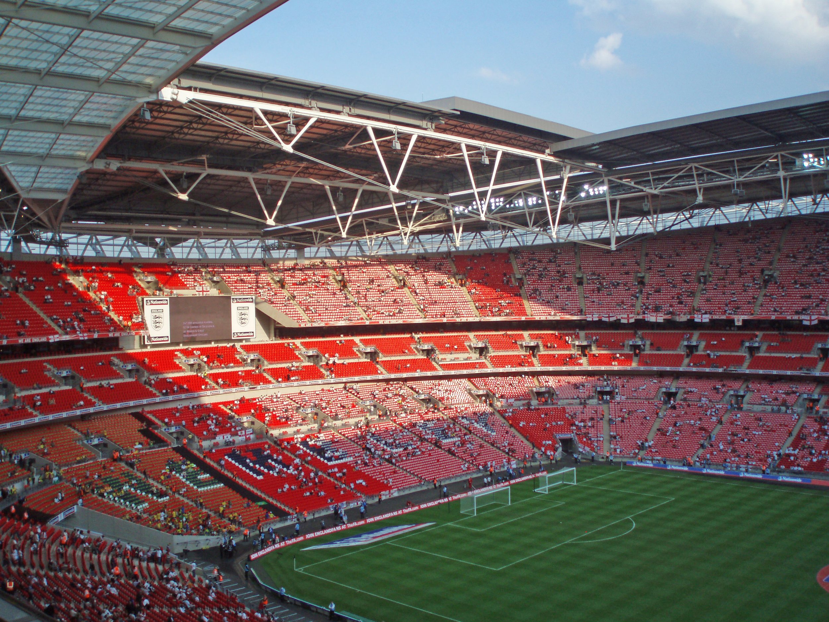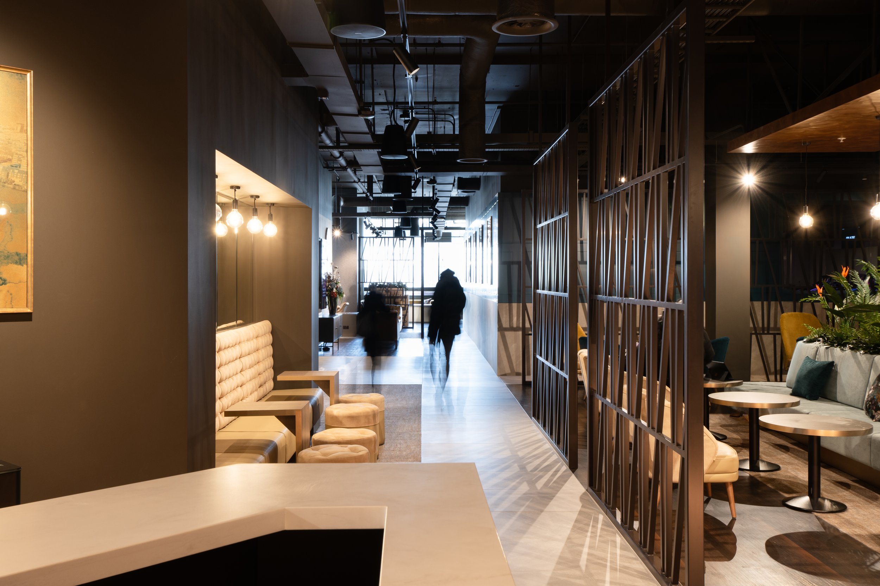
David Lloyd Clubs, Fulham
LONDON, UK
Client
David Lloyd Clubs
Services
Completion
2024
Following the £6.5 million investment, David Lloyd Clubs has completed the transformation of its premium health, fitness and wellbeing Club in Fulham, London.
The existing spaces within the two-story, split-level Club were refurbished and rebranded, while also introducing new feature facilities and zones such as boutique fitness studios, a Spa Retreat, new gym and new Workstation facility. These additions, all designed to elevate the user experience, position the club as a premier health and wellbeing destination.
Located within a prominent shopping centre on Fulham Road, directly above Fulham Broadway tube station on the District Line, the transformation extends beyond aesthetics, focusing on optimising functionality, layout and furthering a sense of holistic wellbeing.
Design
The existing club has undergone a complete transformation, embracing a modern and bold theme. The meticulously selected colour palette at David Lloyd Fulham respects and elevates David Lloyd Clubs' overall branding.
The use of high-end materials and premium finishes creates a thoughtful balance. Sophisticated marble and natural stone tiles are incorporated alongside refined bronze metallics and neutral tones. This interplay results in a visually striking and inviting environment, drawing members in with a welcoming atmosphere.
A curated selection of artwork and vibrant greenery are prominently displayed within the Club, illuminated by a bespoke lighting system. This approach utilises LED technology and strategically placed track lighting fixtures, creating a variety of effects, and maintaining a cohesive visual language throughout the club.
By strategically painting select high-level exposed elements, the design seamlessly integrates the industrial aesthetic with a balanced and comfortable atmosphere, simultaneously projecting a sense of both luxury and warmth.
New Spaces
The redesigned clubroom features a contemporary interior, creating a comfortable space for relaxation and social interaction. The Club Lounge now accommodates over 80 covers.
The new spaces include unique areas such as Club Lounge, Bar, Deli, interactive gaming zone, Workstation, Family Area, DL Kids Activity and Relax Areas all of which are designed to create value where it is most important.
The new workstation provides members a professional and sophisticated private or co working environment designed to support productivity and creativity offering, task desks, charging hubs, and superfast Wi-Fi.
Feature screens throughout the club provide privacy and sound deflection for members.
The south facing Pool Hall (20 meters by 10 meters) and the learners' pool, located on the second floor, features full height glazing for maximum natural light, has been fully refurbished. New natural stone tiling and refreshed décor elevate the space to meet the club's overall premium standard.
Spa Retreat
The new Spa Retreat, on the third floor, features five distinct experience rooms, including steam rooms, saunas, an ice cave, and feature shower. A newly installed hydro-pool and heated beds further enhance the experience and facility, while the spa's dedicated layout fosters a distinct environment for regeneration and stress relief.
Fitness Suite
The third-floor fitness suite features 100+ stations of new equipment and dynamic feature LED lighting. Four new boutique health and wellbeing studios – BLAZE, Mind & Body, High Energy, and RHYTHM & CYCLONE indoor cycling – have been added to offer an enhanced member experience, they all feature immersive lighting and comprehensive interiors scheme developed individually for the studios use both functionally and aesthetically.
Upgraded changing rooms offer an improved user experience with new showers, lockers, and designated areas.
Despite facing challenges such as limited working hours, restricted site access, noise limitations, and delivery scheduling, our experienced team and partners worked collaboratively to overcome these obstacles. This collaborative effort, which included close cooperation with David Lloyd Club’s senior management, ensured the successful transformation of the Fulham club into a premium facility, opening its doors 10 days ahead of the program's scheduled completion and ensuring its continued commercial success.
Project Scope
The scheme encompassed a comprehensive refurbishment of the entire club, including the reception, club lounge, workstation, changing rooms, showers, pool hall, gym, staff areas, new fitness studios, new relaxation spa, all circulation and waiting areas. These upgrades ensured a consistent level of quality and design throughout the entire club, contributing to a more cohesive and positive user experience.
The strategic additions, improvements, and spatial reorganisations aim to enhance functionality, cater to diverse user needs, and ultimately, cultivate a more holistic and integrated health and wellbeing experience within a well-designed and user-centric environment.































