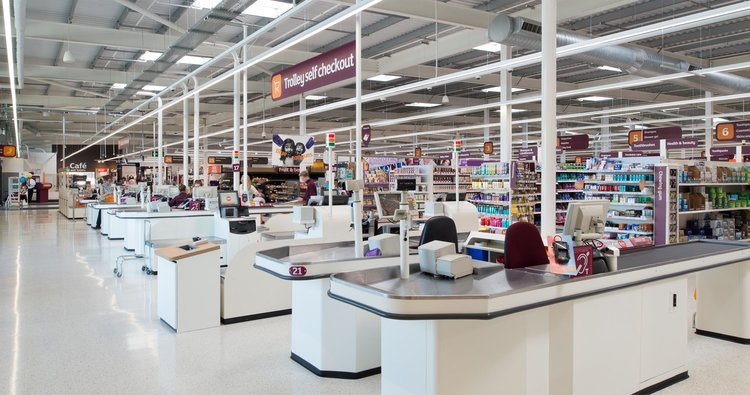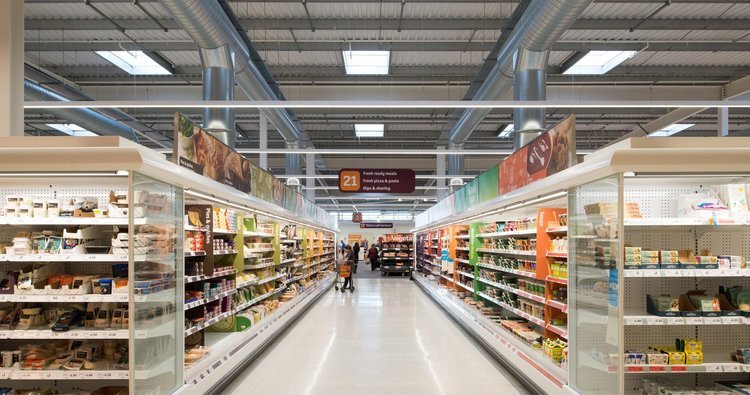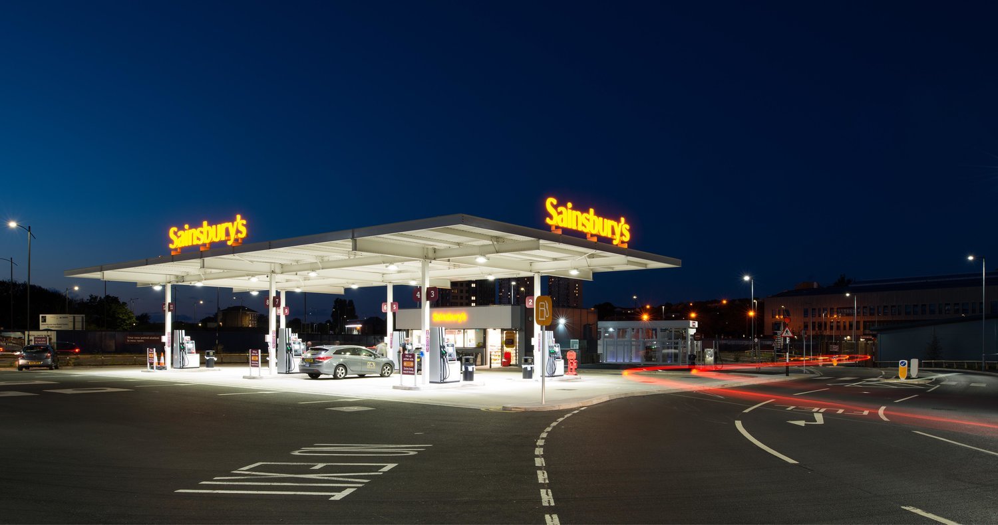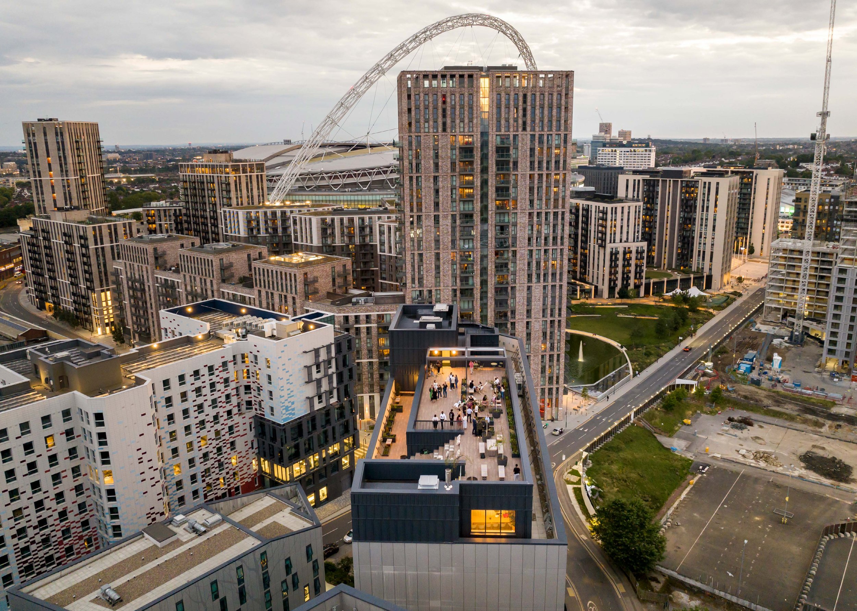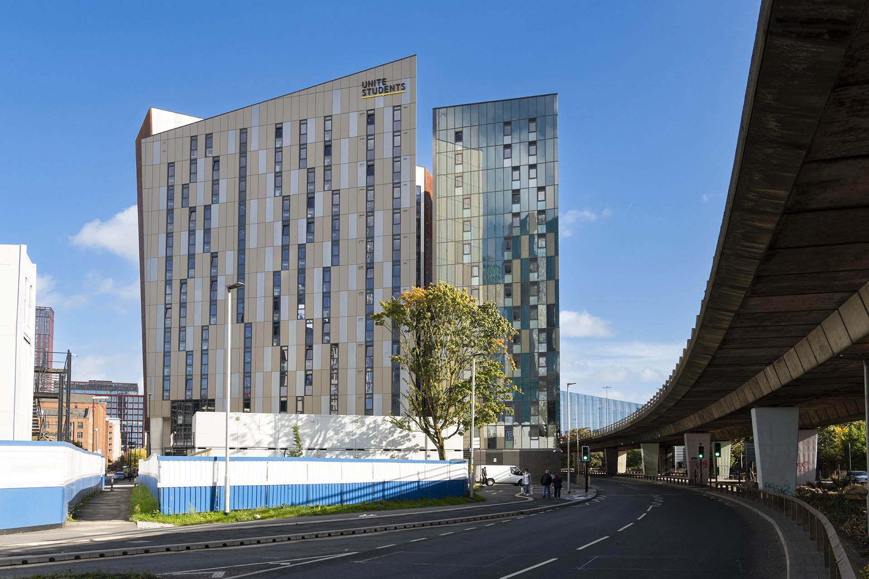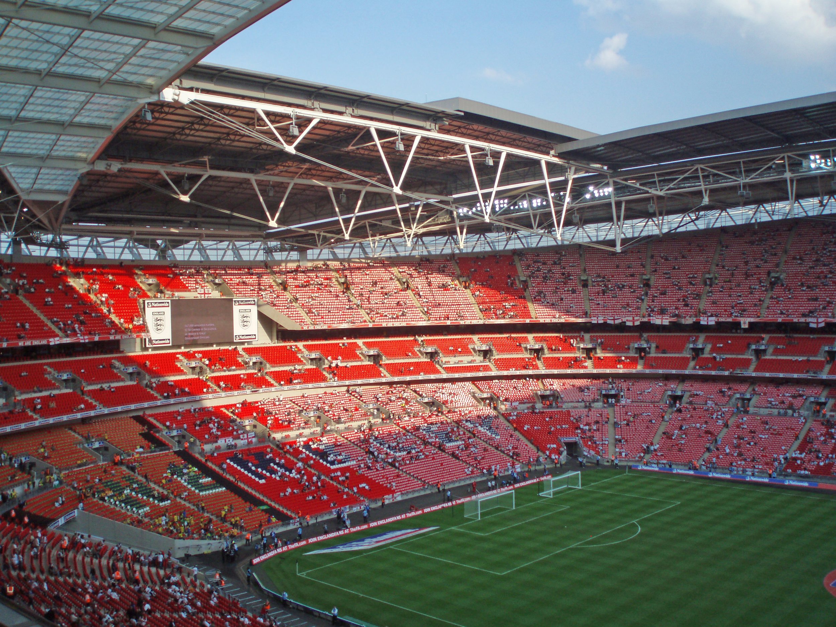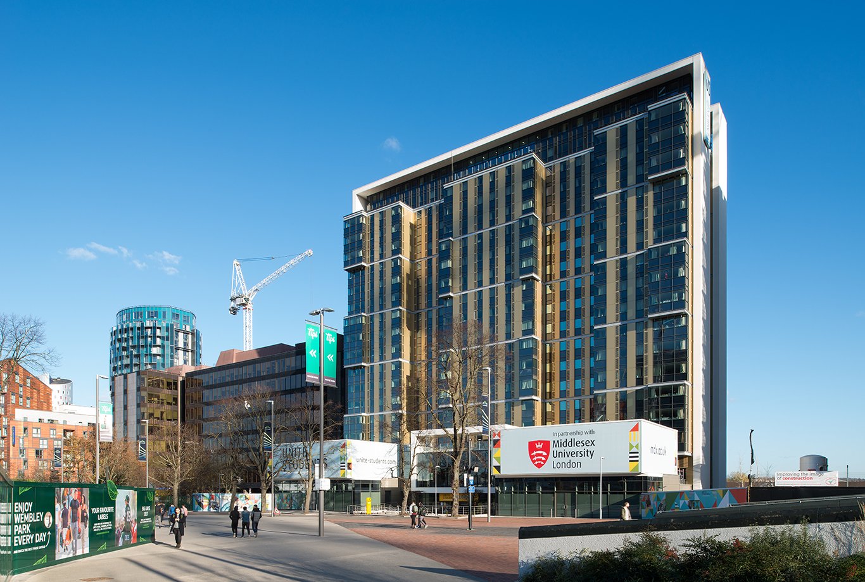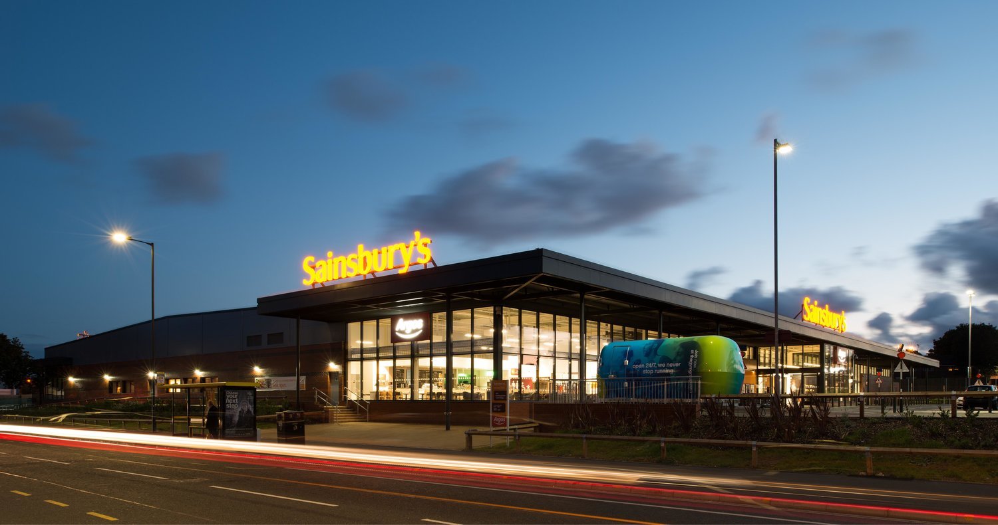
Sainsbury’s, Great Homer St.
LIVERPOOL, UK
Client
Sainsbury’s
Services
Completion
2017
The redevelopment of the site began in June 2008 when Sainsbury’s became involved with St Modwen who was master planning proposals for the wider area along Great Homer Street in Liverpool.
The original scheme consisted of a 60,000ft2 store-on-stilts that was granted planning approval in December 2013. Along with the store, there is also a petrol filling station and a parade of retail units. On the site adjacent to the Sainsbury’s store there is also a McDonalds, KFC and on the opposite site of Great Homer Street is another retail development.
Due to changes in the retail requirement, the scheme evolved and a subsequent planning application was submitted for a 40,000ft2 store at grade that was approved by Liverpool City Council in May 2016. Construction began in summer 2016 and the store opened to the public in May 2017.
The store incorporates Sainsbury’s current retail environment as well as including a Combined Heat & Power (CHP) unit and roof lights to aid the company’s drive towards a sustainable business. The layout of the store achieves an active façade on two sides by careful location of the checkouts, customer café and colleague offices. Pedestrian movement within and around the site has been considered to address the stores location adjacent to Notre Dame College and incorporate the bus stops on Great Homer Street. The remainder of the site has been designed to respect its neighbours and address the future development of an adjacent site.
