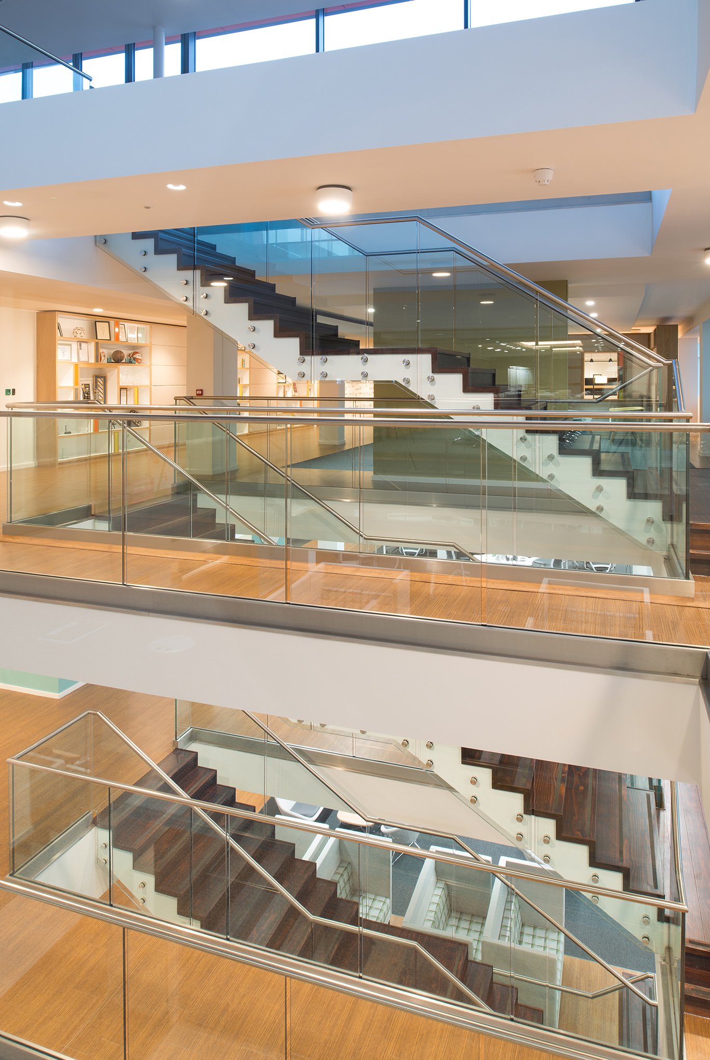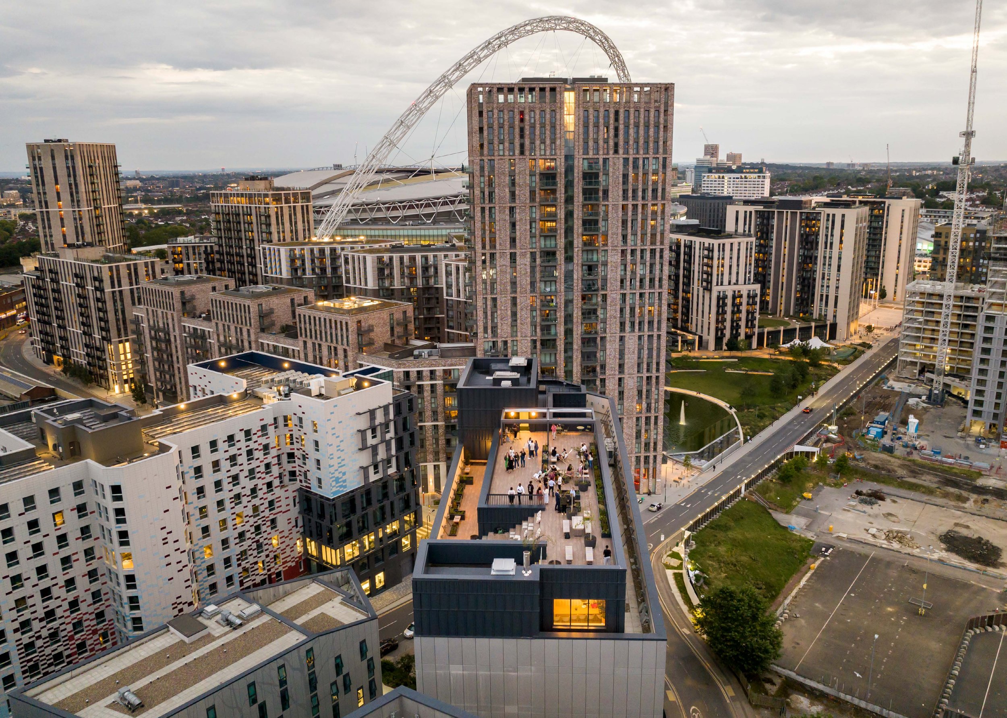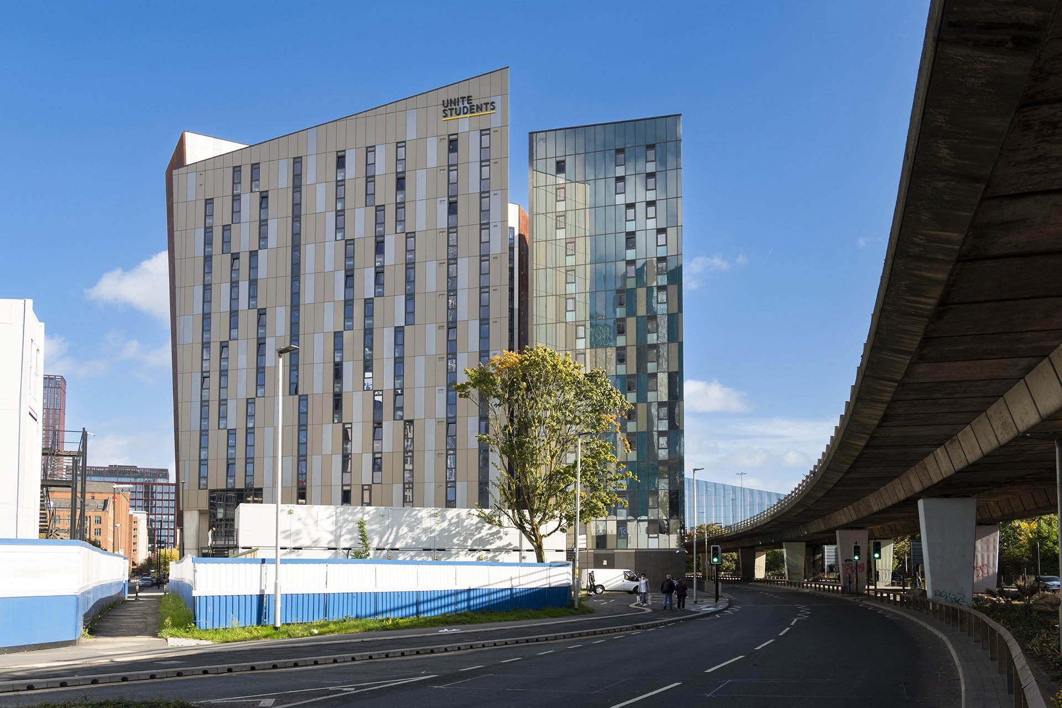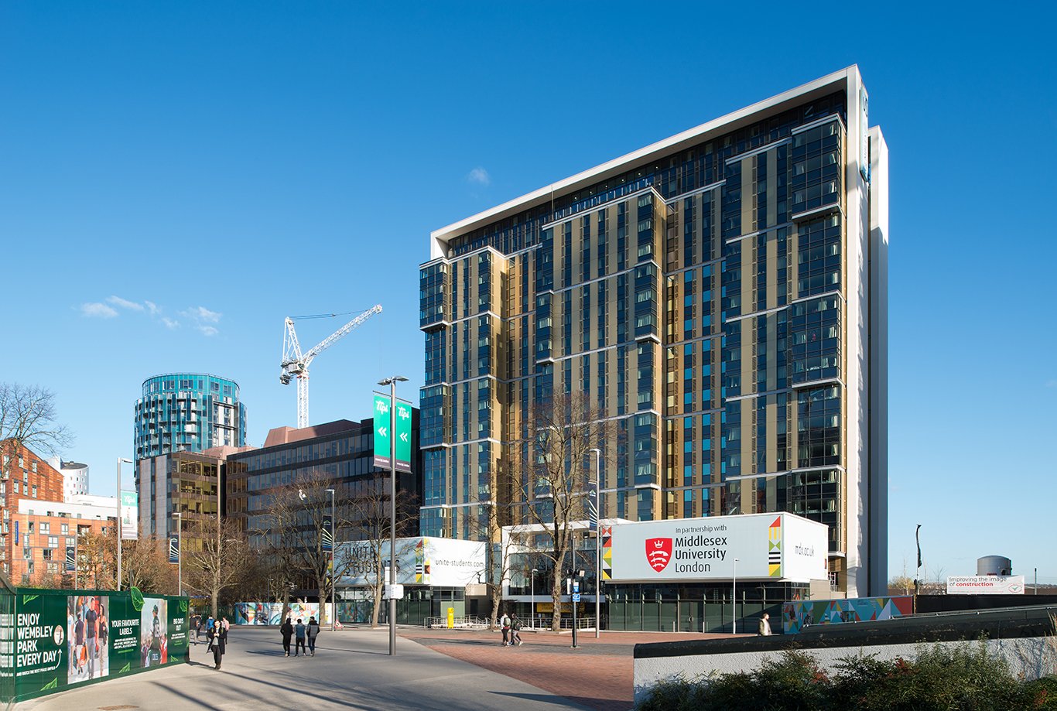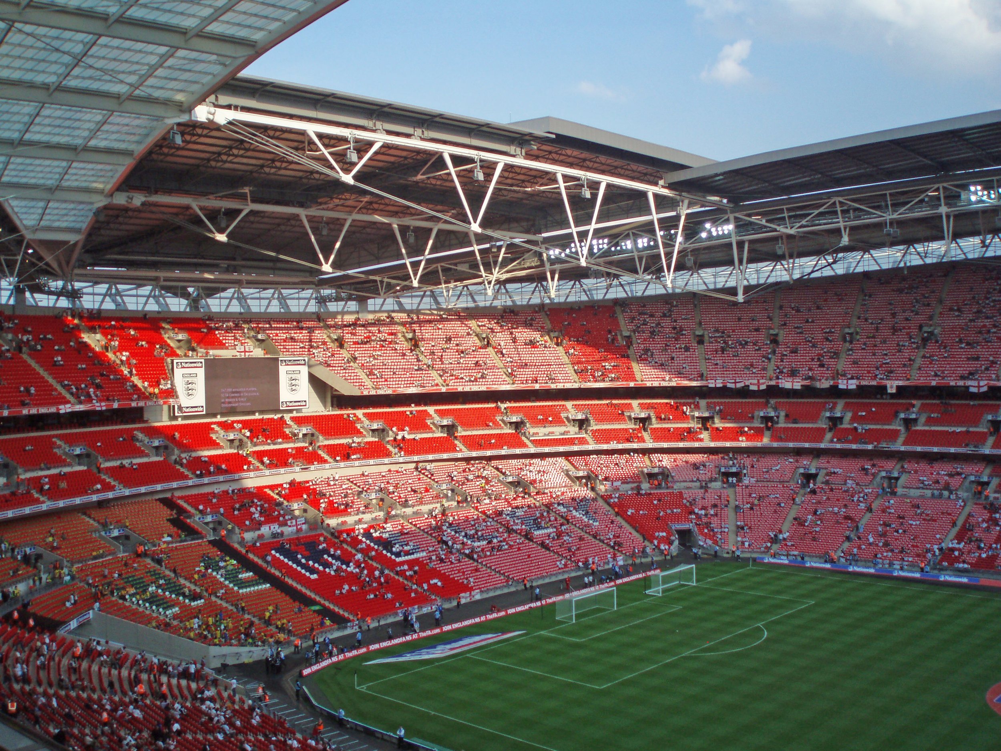
Westfield Health
SHEFFIELD, UK
Client
Westfield Health
Services
Completion
2016
Westfield Health having outgrown their City Centre offices acquired a 1960’s office building, with a view to adapting it into their new Headquarters. Extensive refurbishment and remodelling of the building interior and principal façade were required, Hadfield Cawkwell Davidson were appointed following a successful design competition entry, which resonated with the organisation’s aspirations for their new home.
The scheme involved transforming a concrete framed building with restricted ceiling heights into a light and airy modern space aspiring to the client’s wish to maximise natural daylight and create a flexible working environment affording high levels of connectivity between teams.
Hadfield Cawkwell Davidson accomplished this design goal by forming an extensive void through the upper storeys.
Despite the structural and financial challenges that this posed, the result was a lightwell which visually connected staff between each of the operational floors whilst a new staircase provided a direct route between teams and the rooftop breakout terrace facility providing an environment that has transformed the workspace, invigorated conversation and encouraged healthy opportunities.
