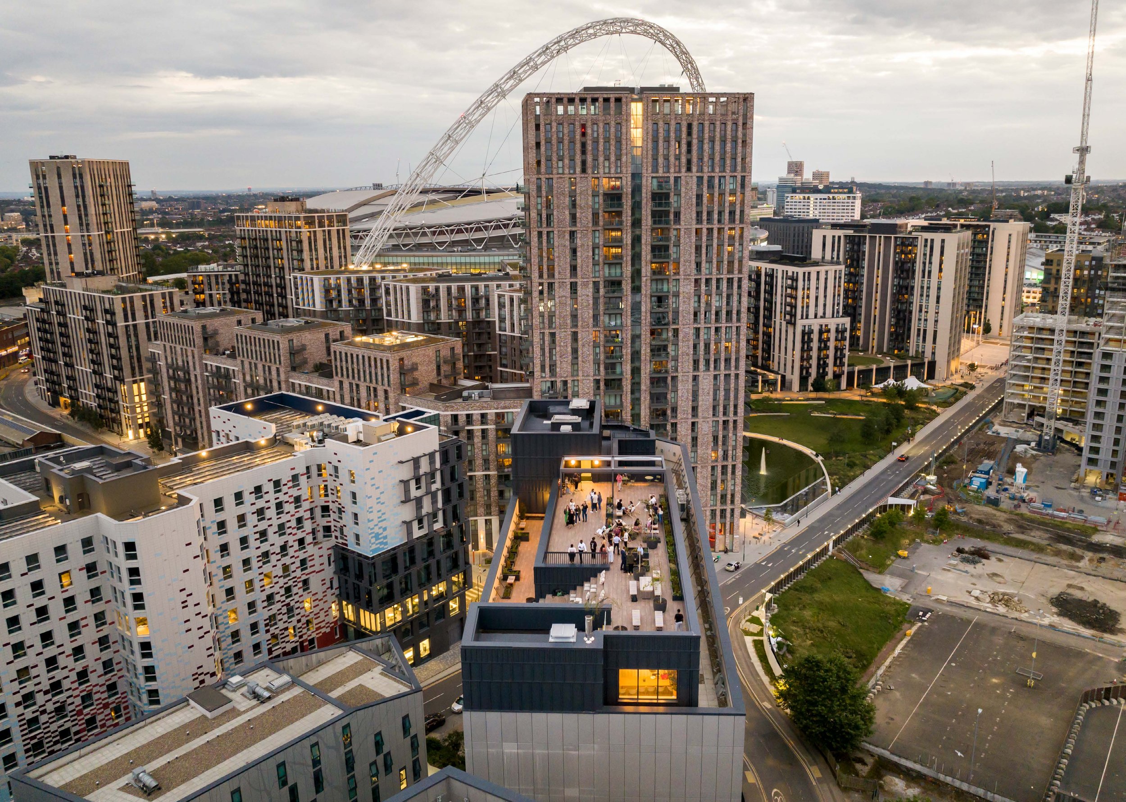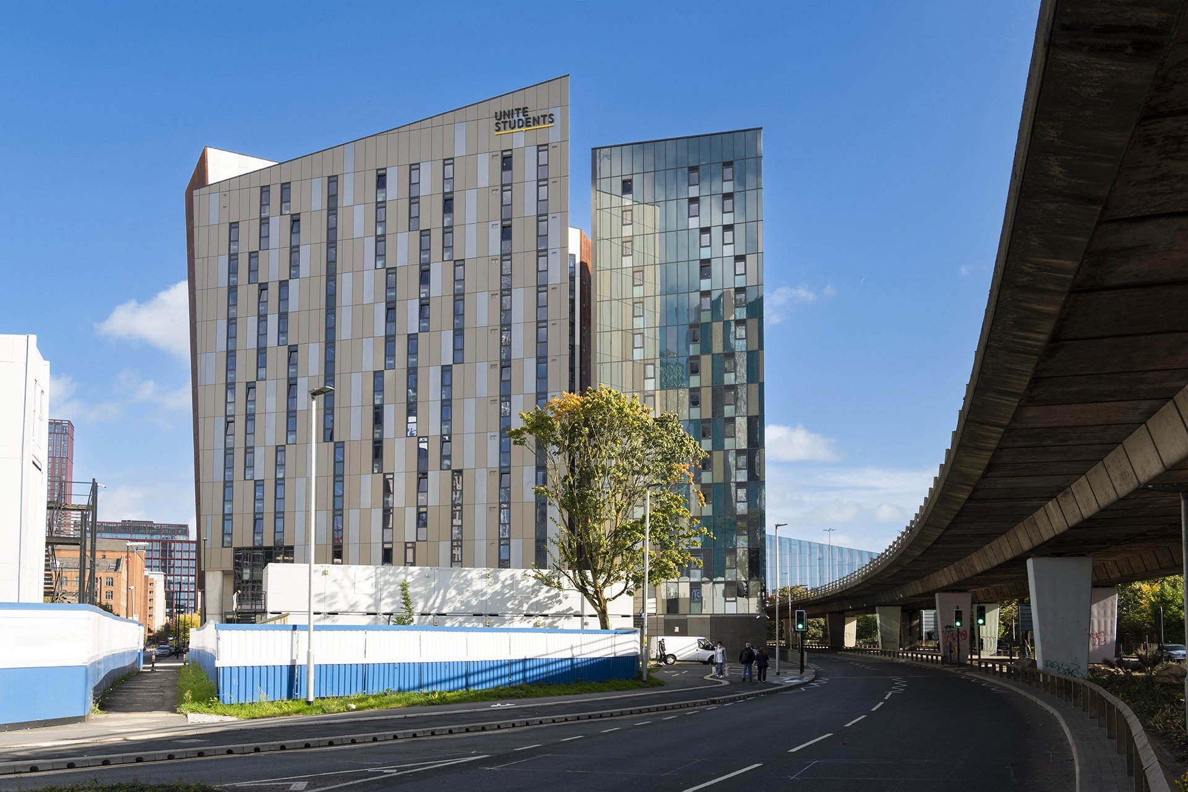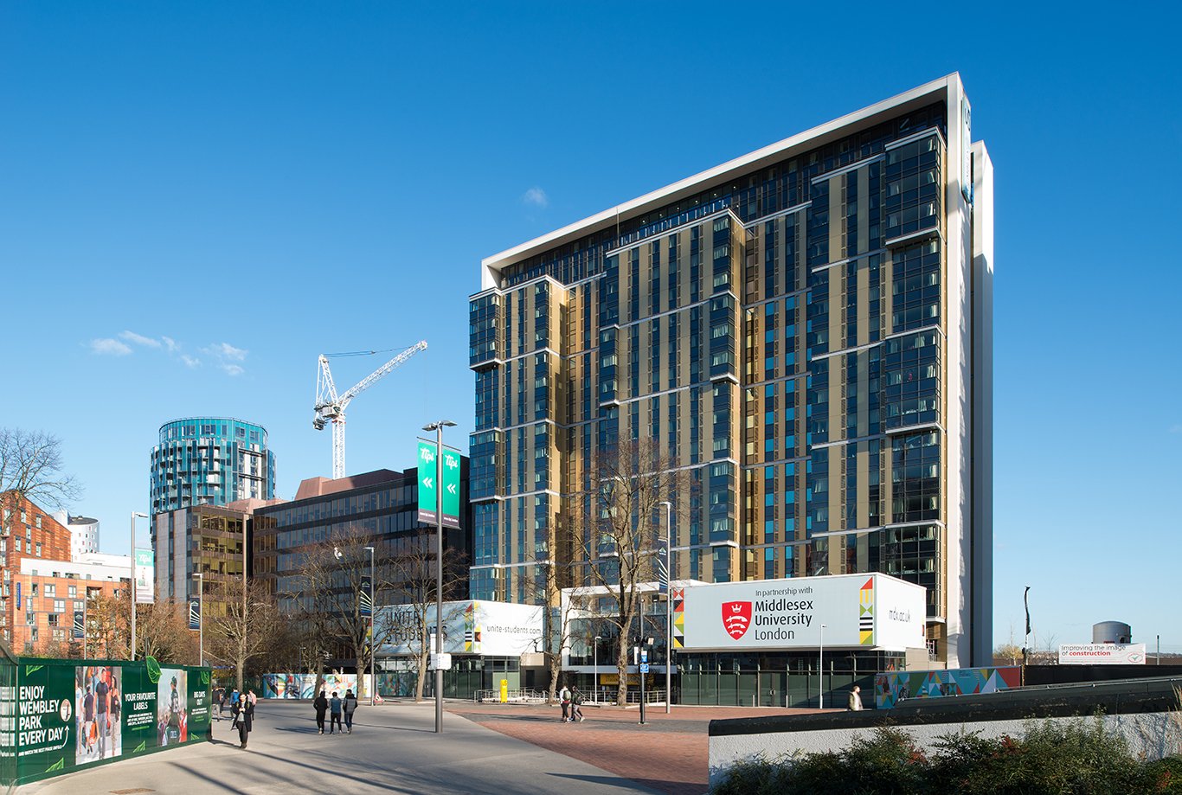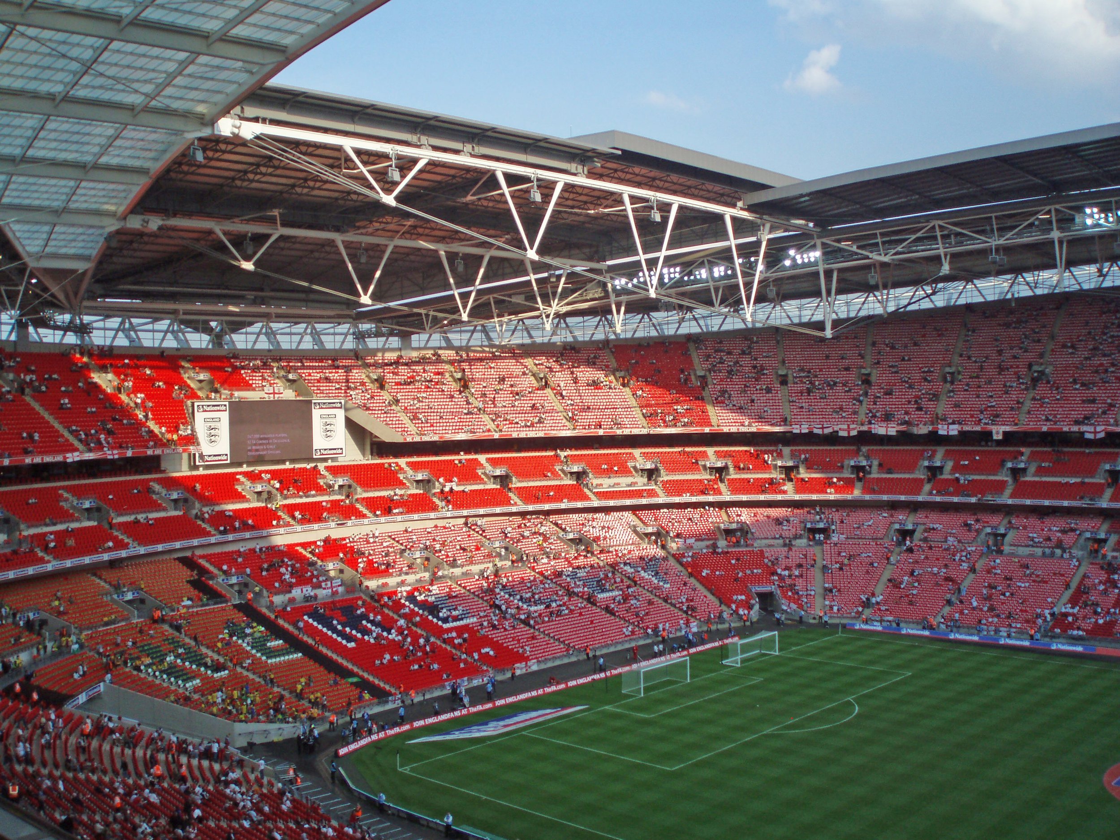
Carnoustie Golf Hotel & Spa
SCOTLAND, UK
Client
Carnoustie Golf Hotel & Spa
Services
Completion
2024
Situated in the heart of Carnoustie Golf Links, a world-famous course stepped in golfing tradition, the Carnoustie Golf Hotel & Spa has undergone the first phase of a detailed refurbishment by Hadfield Cawkwell Davidson Architects.
The refurbishment works included minor alterations to the layout of the ground floor, encompassing the reception, bar, lounge, and restaurant. Following these alterations, new spaces were created for hotel guests and visiting golfers, introducing a new interior design scheme that focuses on enhanced function and a transformed aesthetic.
The backdrop to the interior design scheme features a blend of greys, which creates the clean canvas for splashes of colour, luxury textures & upholstery and warm earthy tones. This blends the traditional and modern with, carefully chosen feature planting and artwork to complement the natural palette of the design.
On arrival visitors are greeted by a modernised reception area, an inviting first impression, with direct views through to the 18th green which strengthen the connection to the sites sporting heritage. An improved waiting area and new relaxed snug provide a welcoming environment for guess and golfers alike.
New flooring throughout introduces a mix of herringbone-patterned smoked dark wood and simply patterned carpets, creating a neutral foundation that complements the furniture.
The contemporary furniture is characterised by clean lines and a minimalist aesthetic, upholstered in neutral-coloured vegan leather or herringbone-patterned fabric. This blend of traditional and modern simplicity creates a softer, more intimate atmosphere. Dark timber tables and accent tables with marble tops, brushed gold trim, and black fluted stems complement the scheme, enhancing the overall design with their rich and tactile qualities.
Existing architectural details, including cornices, wall panelling, and detailed column mouldings, have been preserved, ensuring a cohesive design that respects the club's history and heritage.
Large southwest facing windows in the Bar, Lounge, and Restaurant take advantage of natural light providing panoramic views to the 1st tee and the 18th hole of the renowned championship course, tying the spaces to golfing heritage and creating an open and inviting atmosphere.
The colour palette, punctuated by warm lighting and natural wood tones, ensures a welcoming and comfortable atmosphere while retaining style. This thoughtful blend of classic details with contemporary furnishings and lighting results in an enduring and sophisticated space.
The refurbishment to the reception area, created a modern and inviting first impression with a relaxed snug and improved waiting space.
The Lounge and Restaurant is subtly elevated through contemporary furniture arrangements and strategic lighting design. The Restaurant refurbishment has a sophisticated approach, using modern elements for a stylish and welcoming environment that caters to multiple uses.
In contrast, the Sports Bar area boasts a vibrant aesthetic, featuring multiple televisions, contemporary lighting, and furniture that fosters a lively and energetic atmosphere for groups.
With a focus towards heritage at Carnoustie, the refurbishment program has introduced a modern and comfortable experience through a creative interiors scheme, featuring a considered blend of contemporary design elements and classic details in the key hospitality areas of the hotel. It caters to a wide customer base and allows for multiple functions and uses. The successful integration ensures the enduring legacy of the club while presenting a fresh and modern aesthetic.
Project Scope
The scheme encompassed a comprehensive refurbishment of the entire ground floor, including the reception, lounge, staff areas, circulation and waiting areas. These upgrades ensured a consistent level of quality and design throughout the entire hotel, contributing to a more cohesive and positive user experience.
The strategic additions, improvements, and spatial reorganisations aim to enhance functionality, cater to diverse user needs, and ultimately, cultivate a more holistic and integrated experience within a well-designed and user-centric environment.


























