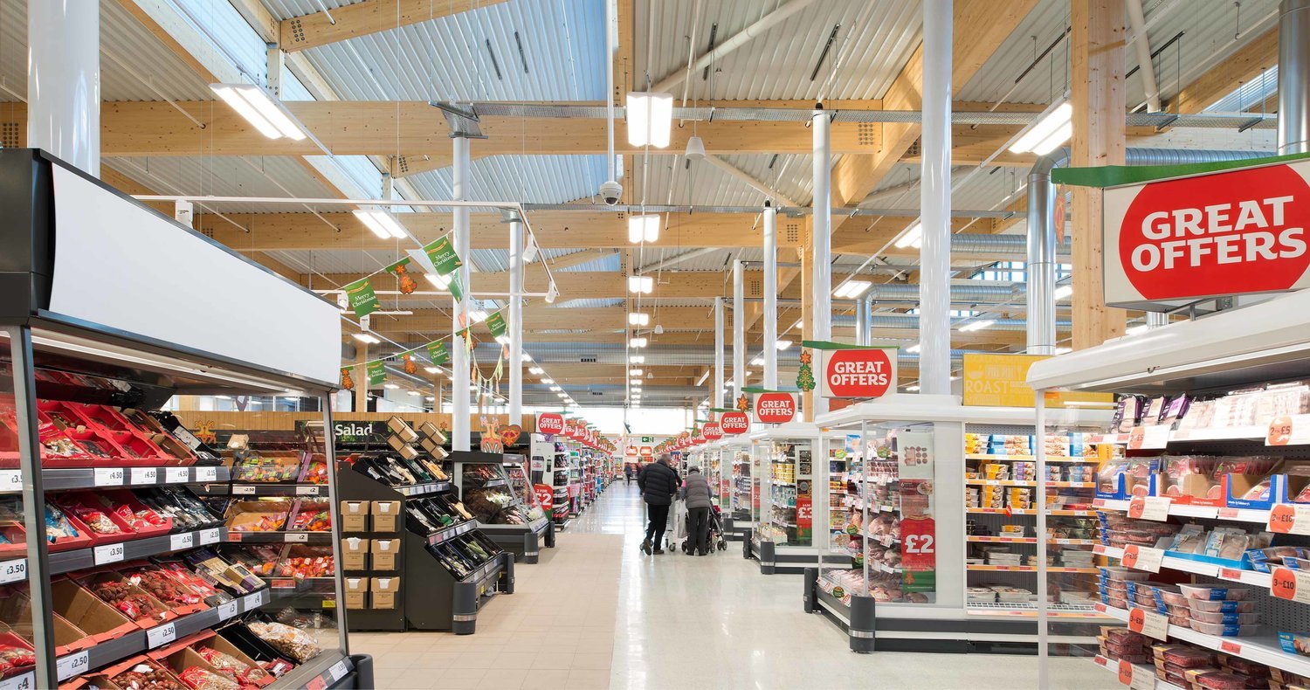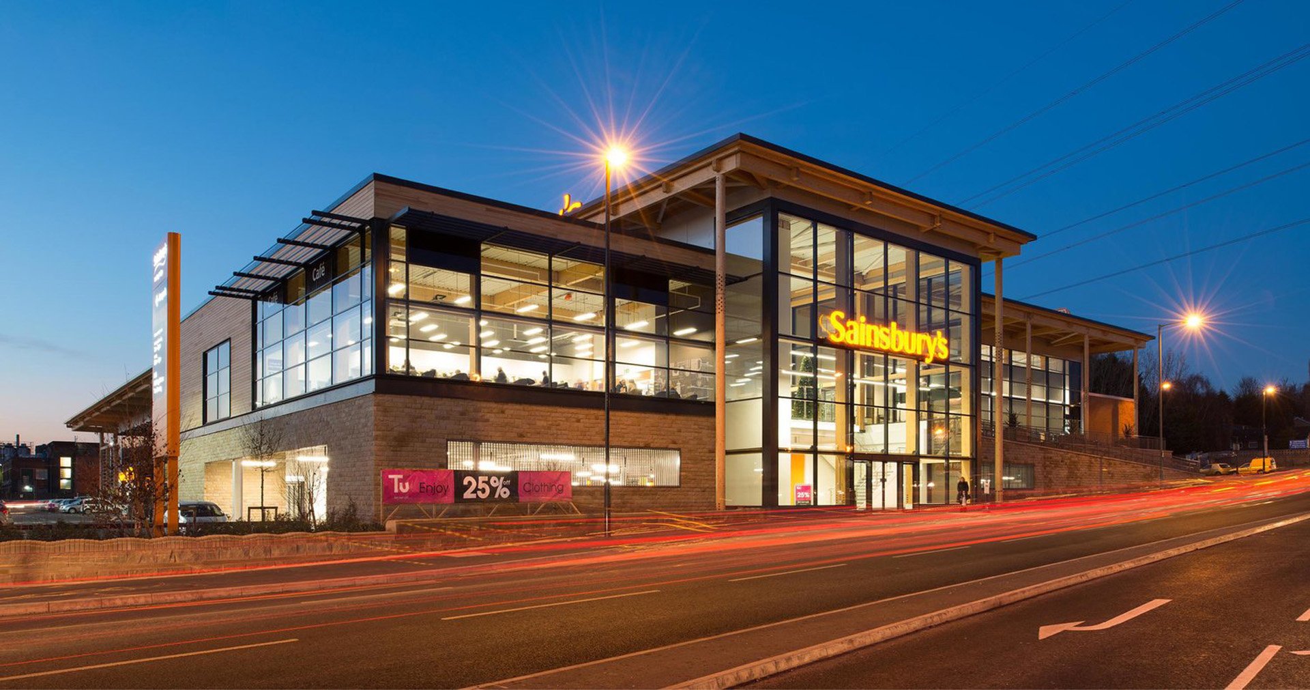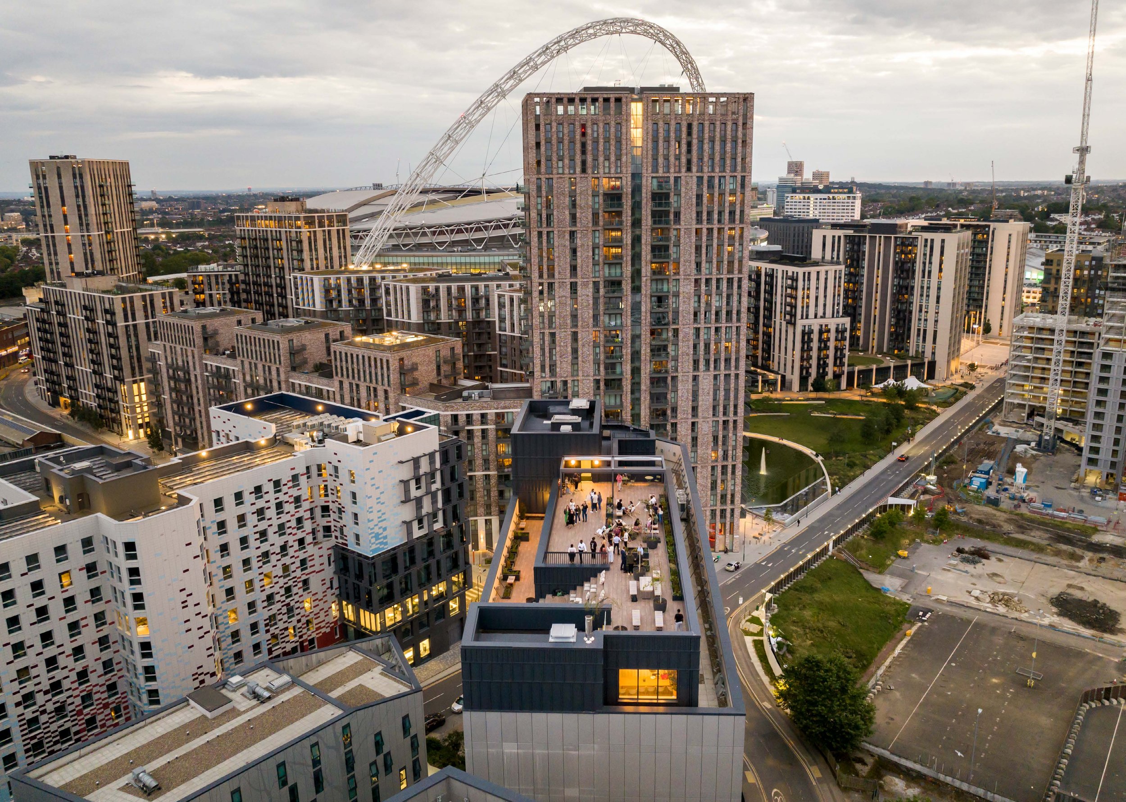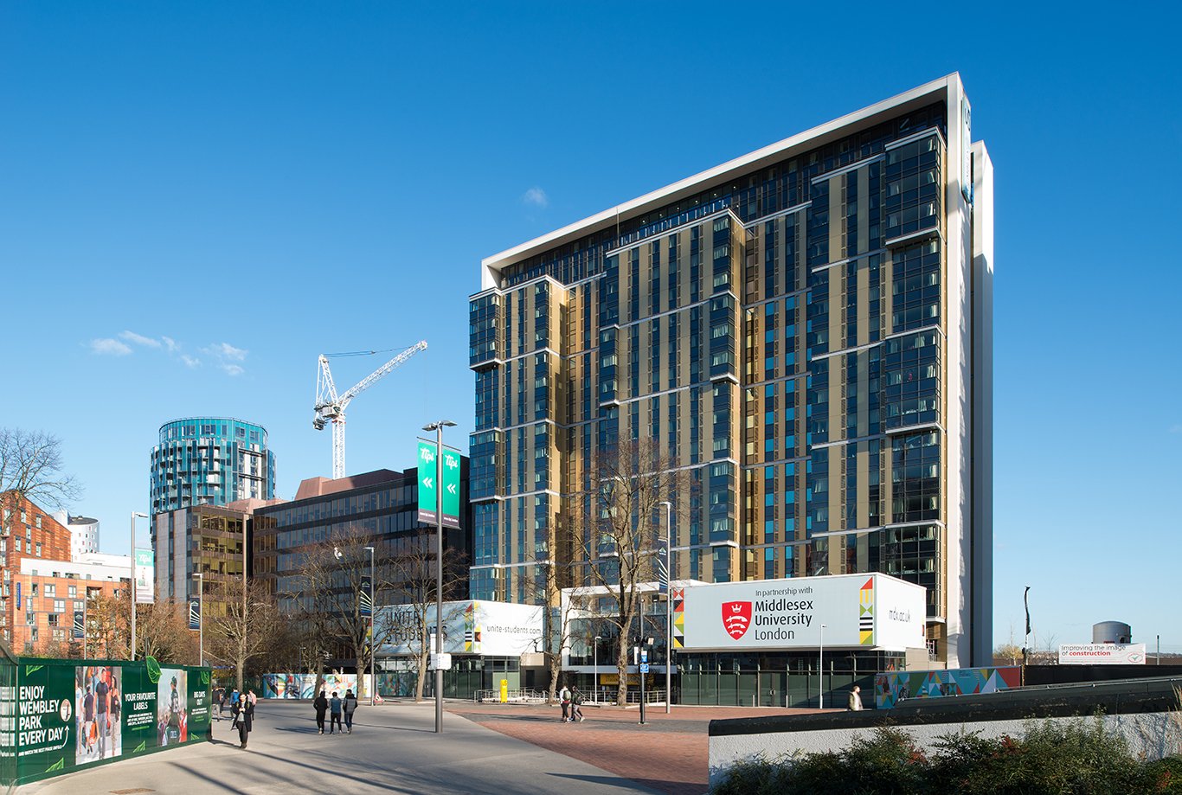
Sainsbury’s, Wadsley Bridge
SHEFFIELD, SOUTH YORKSHIRE, UK
Client
Sainsbury’s
Services
Completion
2014
Completed in 2014, the Sainsbury’s store extends over 60,000sqft sales floor area with car parking below the store. The building has been designed to provide a dual frontage to both Penistone Road and Claywheels Lane in Sheffield, incorporating extensive glazed façades to both elevations to maximise active frontages.
The design consists of a restrained palette of materials that reflect the local context as well as improving the thermal efficiency of the building and maximising natural daylight within the store. The cladding of the public facing façades of the store and perimeter wall utilise a stone finish encompassing the natural landscape of the Peak National Park located on the door step of this prominent store.
The building was Sainsbury’s first hybrid structure store constructed on stilts with a timber frame to the first floor sales floor and a steel frame to car park level below. The store occupies a prominent main road frontage on the site of the former Fletchers Family Bakery providing the local area with a Supermarket outlet whilst providing much needed job security to the local economy.
























